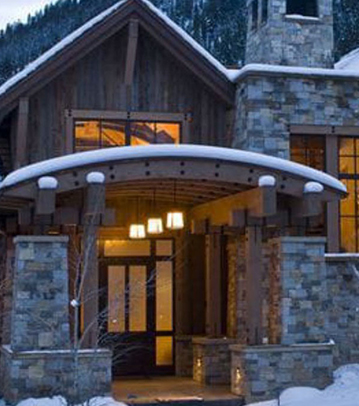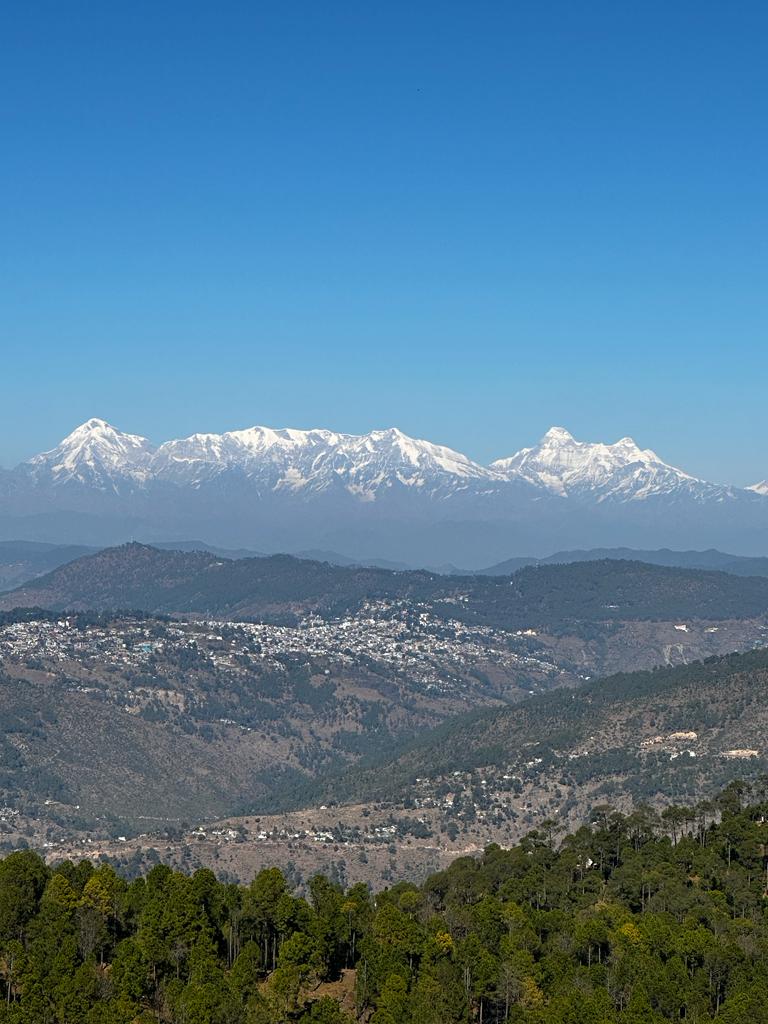
Register here and Avail the Best Offers!!
 +91-9999-335-206
+91-9999-335-206 We are proud to present an exclusive gated community in the tranquil hills of Sonapani where luxury meets nature . This gated community is an homage to an uncompromising standard of living and serves as a testament of your distinguished taste .
We are building very limited Villas for a selected few who seek the perfect blend of modern sophistication and natural serenity. These Villas are being built around a world class wellness centre/Ashram .
 Download Brochure
Download Brochure180° view of the Himalayas
30 Acres of lush green forest
Snowfall during winter
24*7 Security and gated campus with CCTV surveillance
22ft wide road to connect all villas
Water, electricity and internet facilities available with all villas
Note : We are developing this property around a wellness centre/Ashram so there are few limitations & reservations
kindly read the below terms & conditions and help us to achieve what we want to deliver
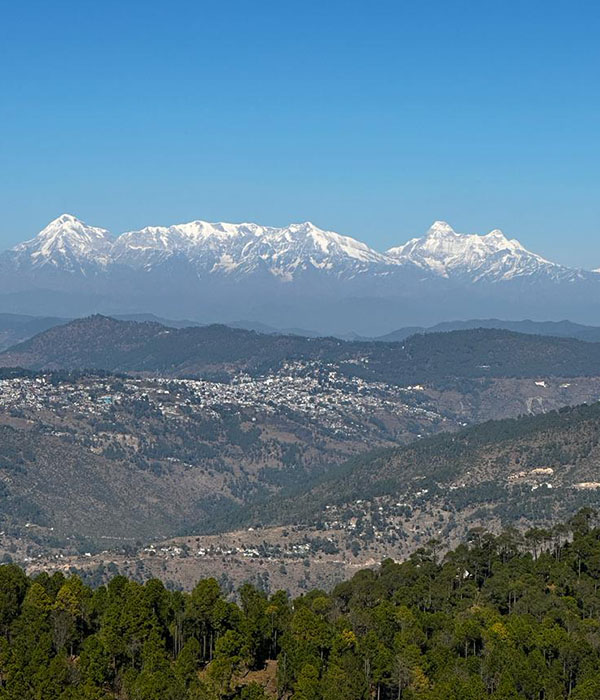
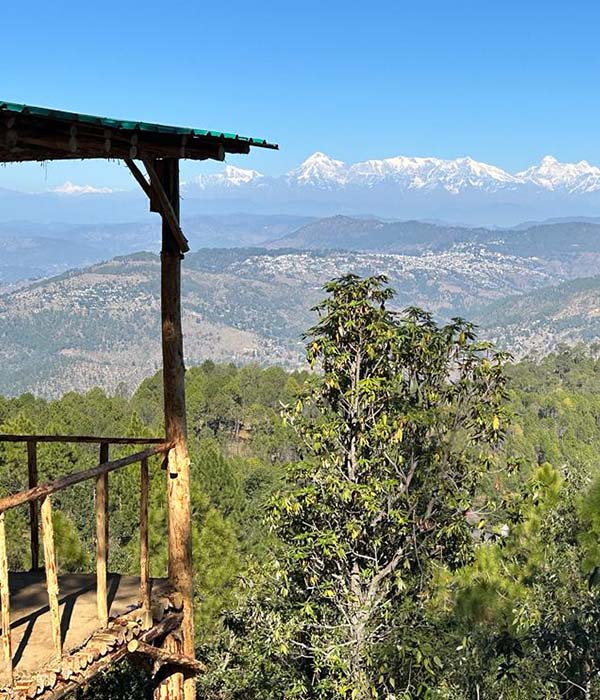
| Type | Unit Size | Price Breakup | |
|---|---|---|---|
| Option 1 | Ground Floor Plan | 1120 Sq.Ft. | On Request |
| First Floor Plan | 824 Sq.Ft. | On Request | |
| Option 2 | Ground Floor Plan | 1126 Sq.Ft. | On Request |
| First Floor Plan | 814 Sq.Ft. | On Request | |
| Option 3 | Ground Floor Plan | 1874 Sq.Ft. | On Request |
| First Floor Plan | 894 Sq.Ft. | On Request | |
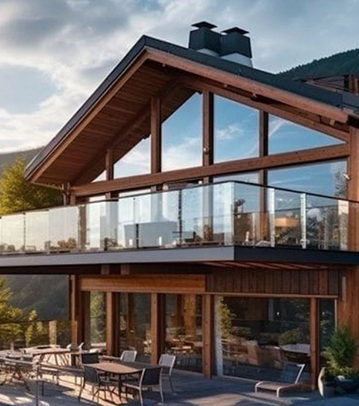
Please refer 4 BHK Concept villa designs. Kindly note that these are for representation purposes and the actual designs would vary according to the contour of the land/customer needs . Customizable 5 BHK and 6 BHK options are also available.
